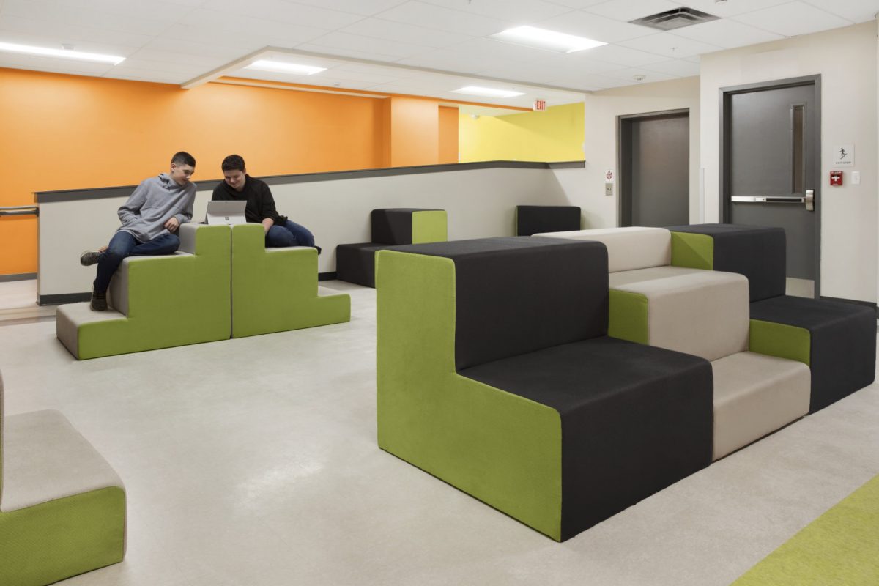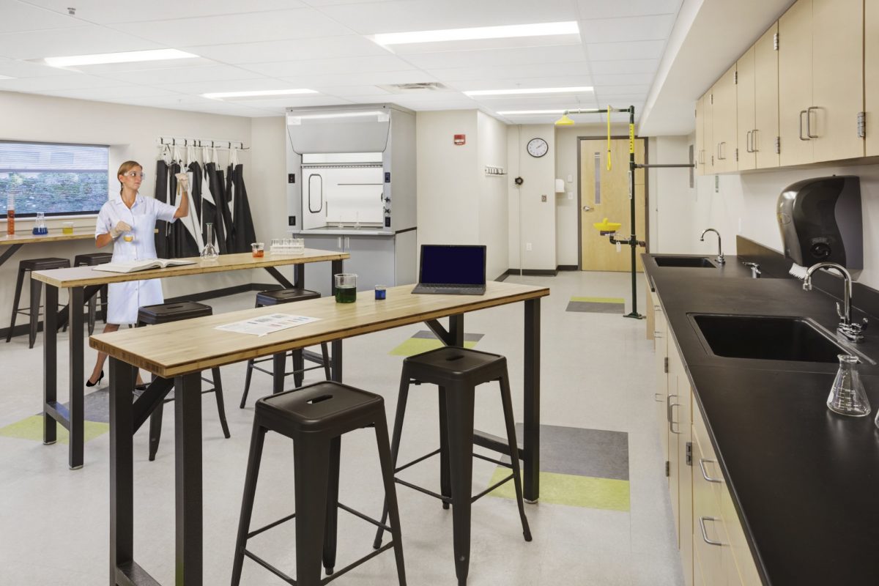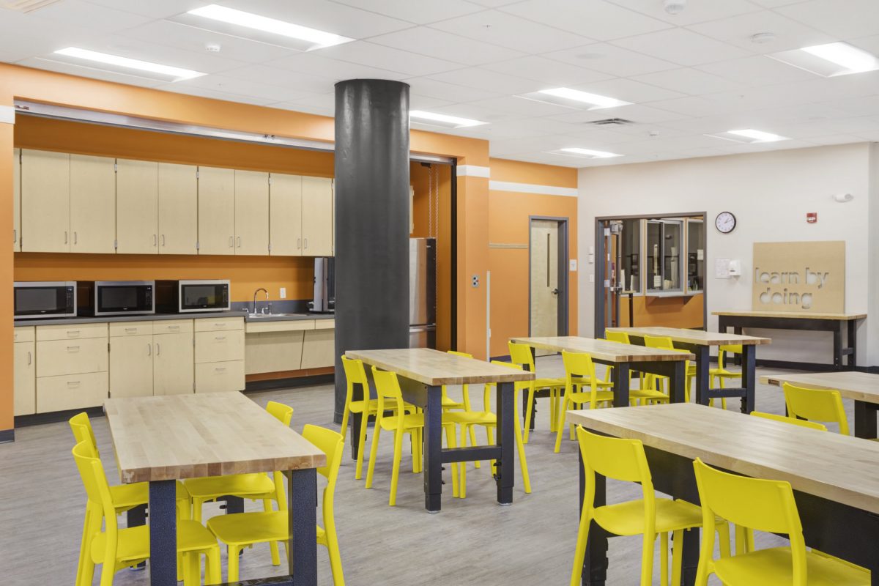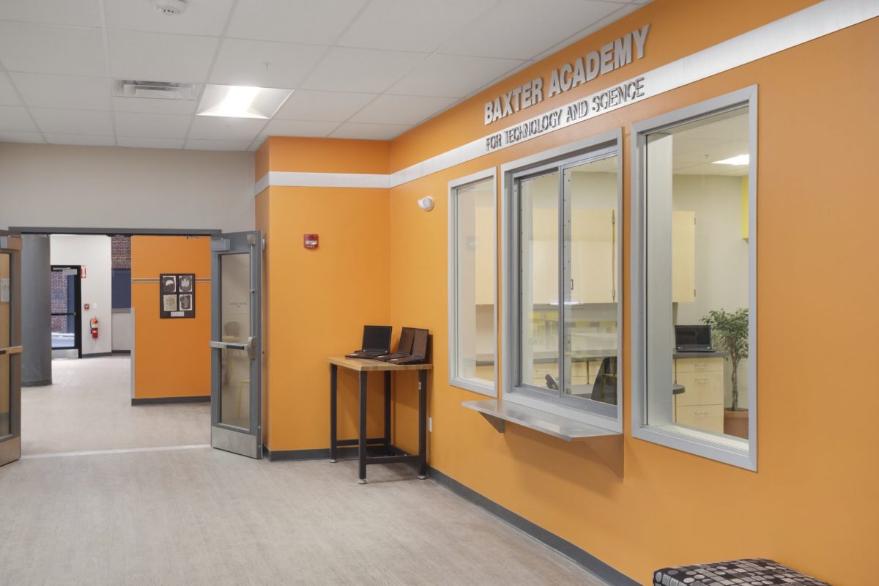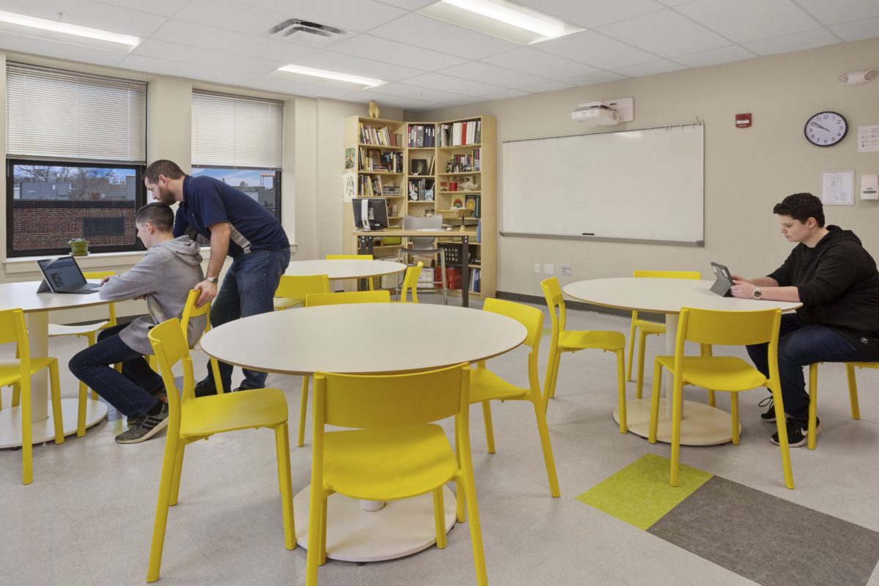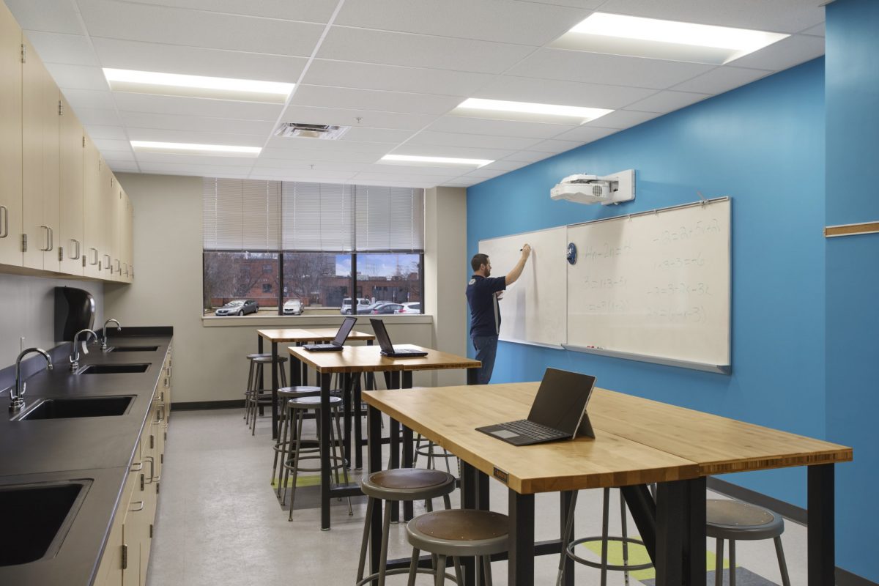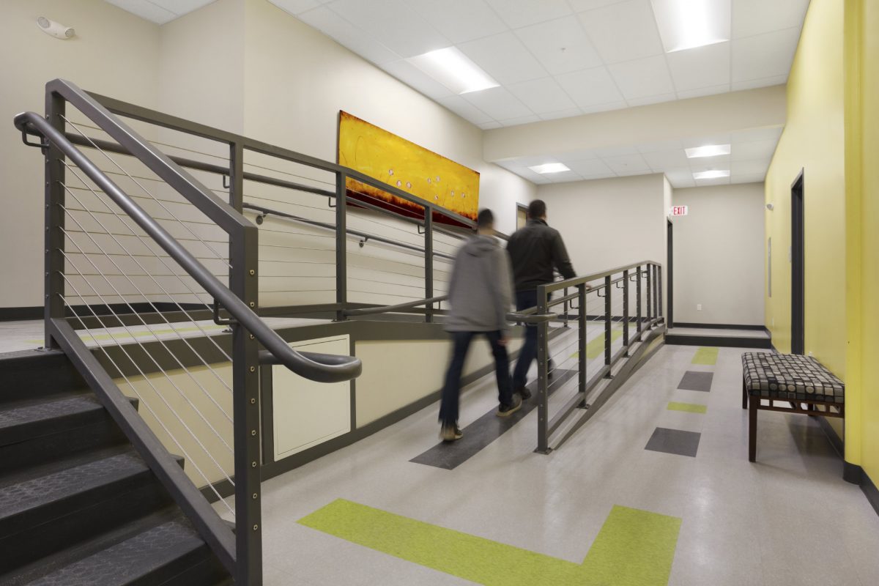Baxter Academy’s success as a STEM Charter High School led to steady enrollment growth and the need for a larger and more efficient school building. RSA was engaged to assist Baxter with a space program that would allow the school to continue its growth and re-locate to a larger facility. The new location was chosen in Portland’s Bayside neighborhood, at the former Cushman Bakery Building, a two story brick structure in need of a new life. The building was ideal for Baxter Academy due to its availability of interior space, accessibility, location on Portland’s peninsula, and neighborhood walkability.
Baxter Academy had a complex set of space uses that needed to be integrated to foster student and internal community interaction and yet provide function sound separations between those uses to allow for maximum learning potential. The 30,000 sf of space includes classroom spaces, resource rooms, faculty offices, a fabrication lab with supporting robotics, 3D printing, and CNC labs, as well as physics, chemistry, electronic, engineering, computer and science labs.
The existing conditions of the building presented challenges to the design, RSA was able to navigate the existing brick bearing walls and steel columns and beams to organize the space to provide the large open spaces required for classrooms and community spaces, while laying out a clear and efficient grid of corridors for flowing student circulation movement.
RSA worked closely with Baxter’s students and faculty to develop an interior design palate for the spaces that was vibrant and exciting to encourage student interaction and foster learning. RSA is proud to have been part of the team that helped realize the new location for Baxter Academy which allows the school to provide a highly sought after STEM education in Portland, Maine.
