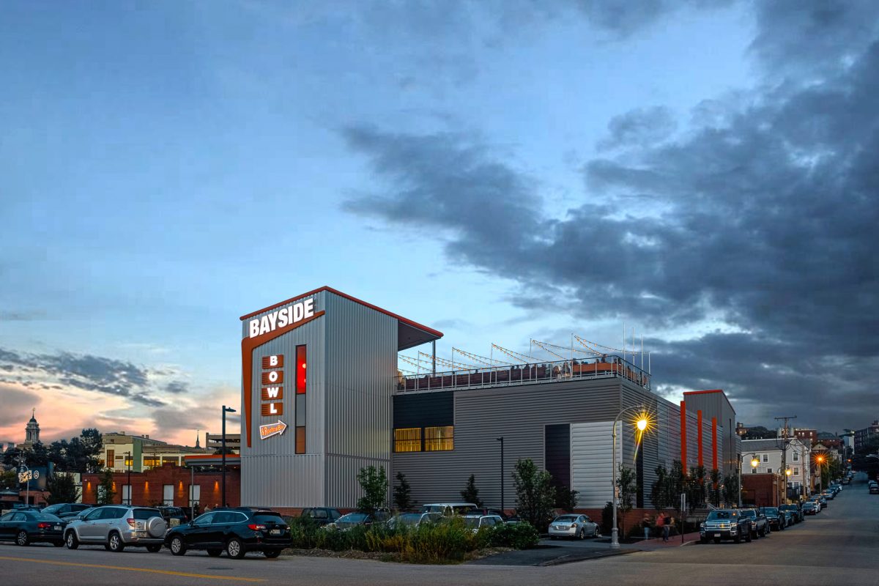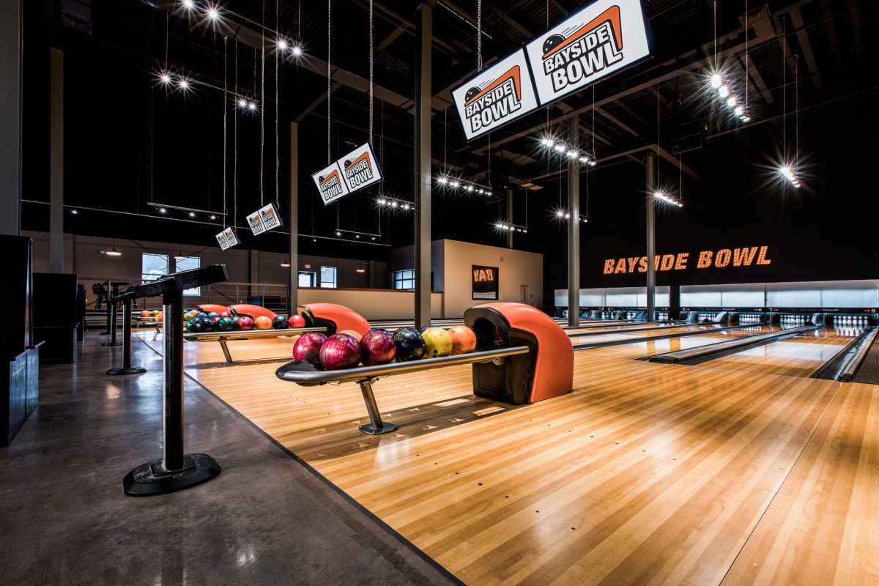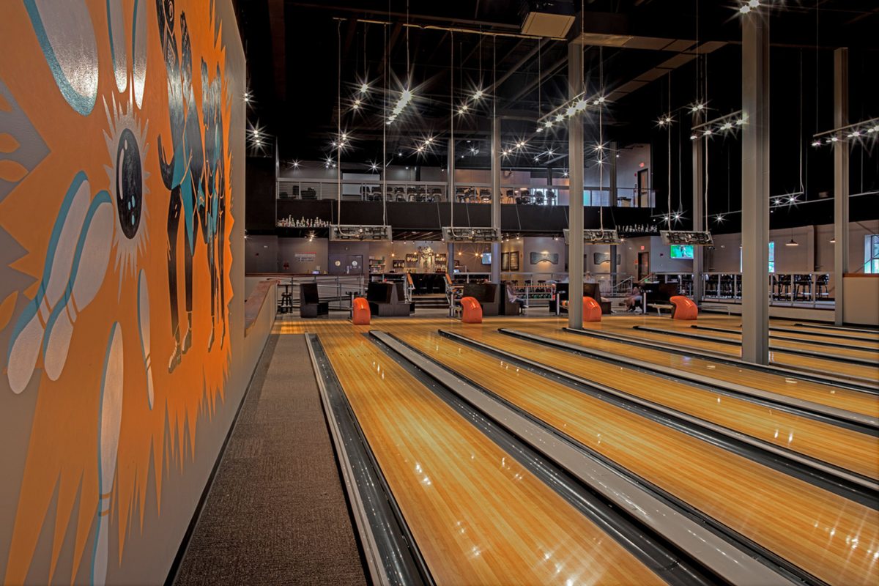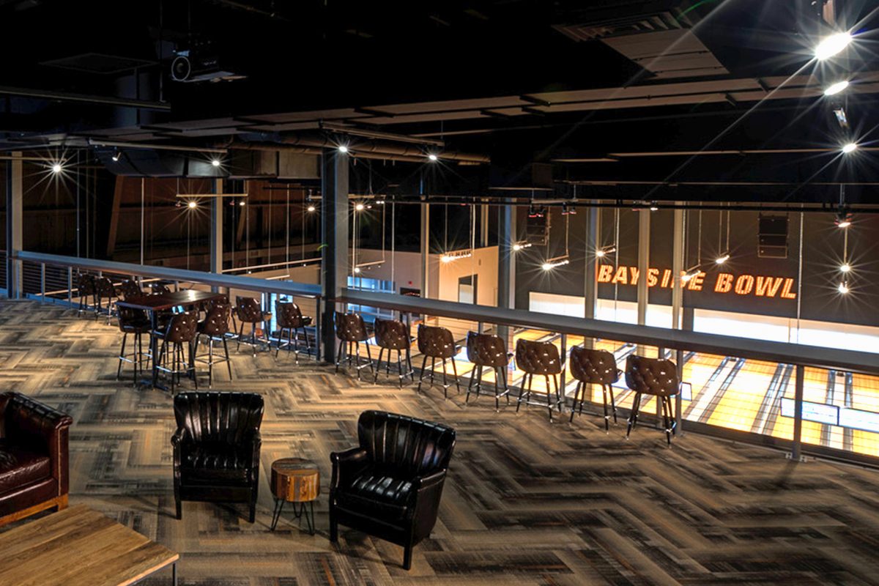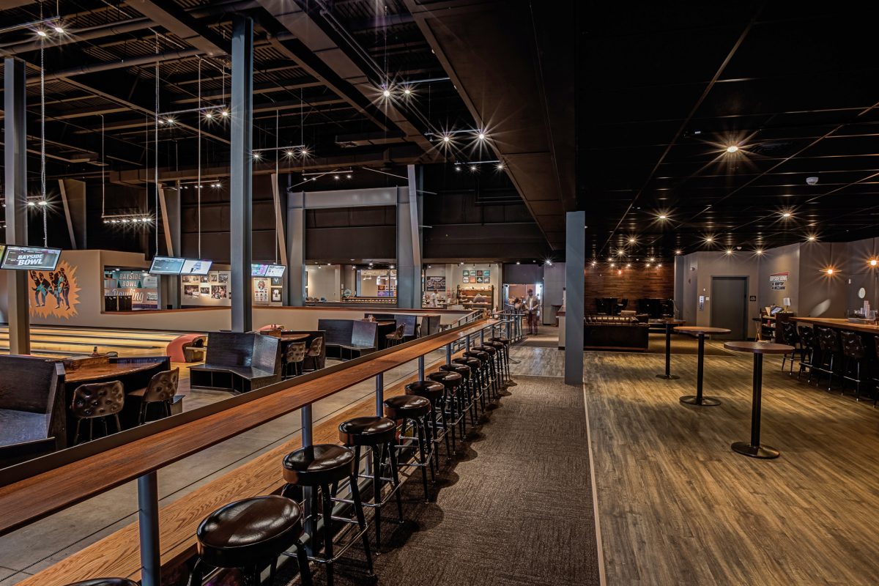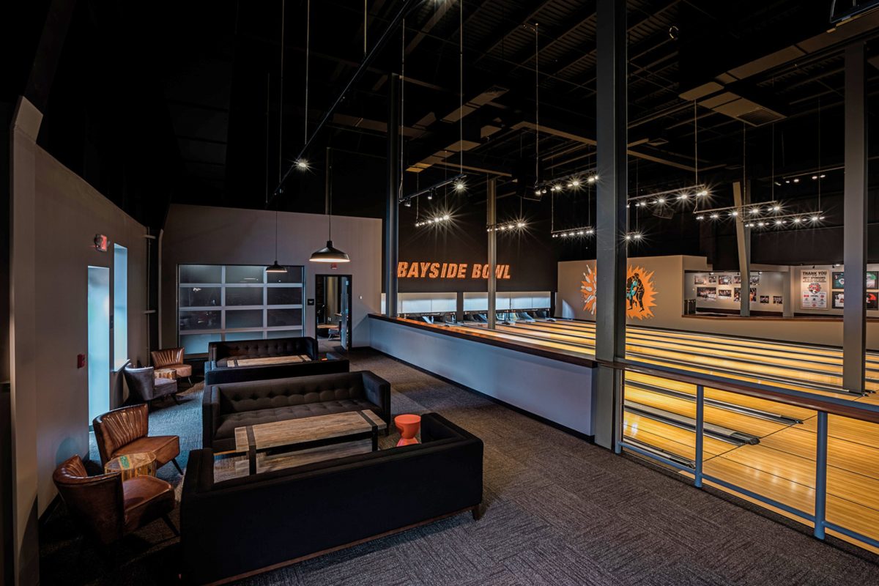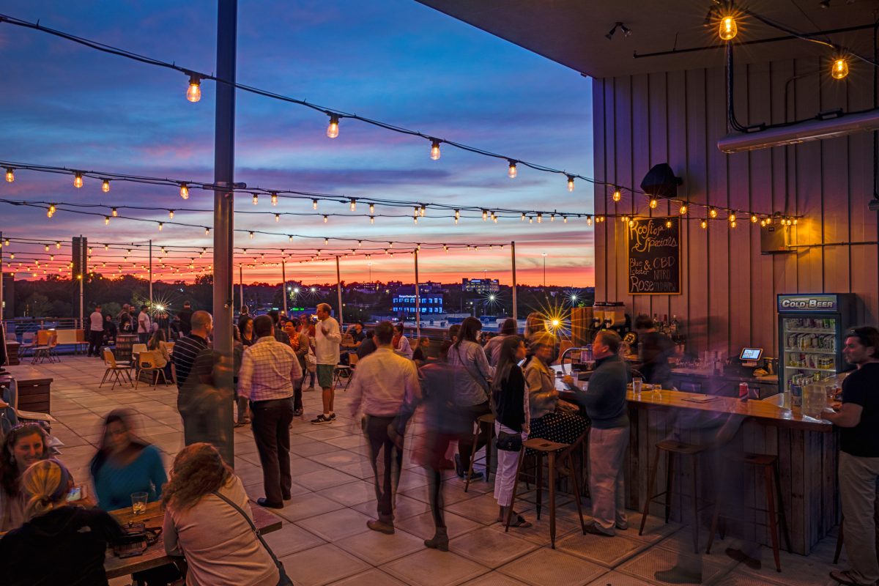The owners of Bayside Bowl engaged RSA to design an expansion of their existing bowling facility located in Portland’s Bayside neighborhood. The project’s program was a complex set of functions centered around the bowling lanes, important design factors were interconnection of spaces, open views to the bowling lanes, free flowing people movement and an exciting environment to enhance the bowling experience. RSA’s design solution is a contemporary 20,000 square foot multi-level addition to the existing brick structure. The addition’s plan layout provides dining, lounge and viewing functions that surround the bowling lanes that connect the patron’s leisure activities to the bowling action. This connection is perhaps most expressed by the open mezzanine that looks down onto the bowling lanes and the surrounding dining and lounge areas providing patrons with a unique way to experience the sport. The West facing project site presented an opportunity for a rooftop deck function for the facility. This rooftop deck is a multi-use space which provides patrons with yet another dining and gathering experience complete with dining tables, an outdoor fire pit, and an ‘Airstream‘ travel trailer converted into a rooftop foodservice kitchen.
The building’s program presented design challenges as the bowling function cannot be exposed to much natural light thus reducing exterior glazing opportunities. RSA’s design solution to this challenge is a composition of contrasting siding colors and textures with highlight color projecting ‘fins‘ to scale the facades of the building to the city streetscape. The new entry to the facility is highlighted by a vertical tower which provides a landmark within the Bayside neighborhood.
